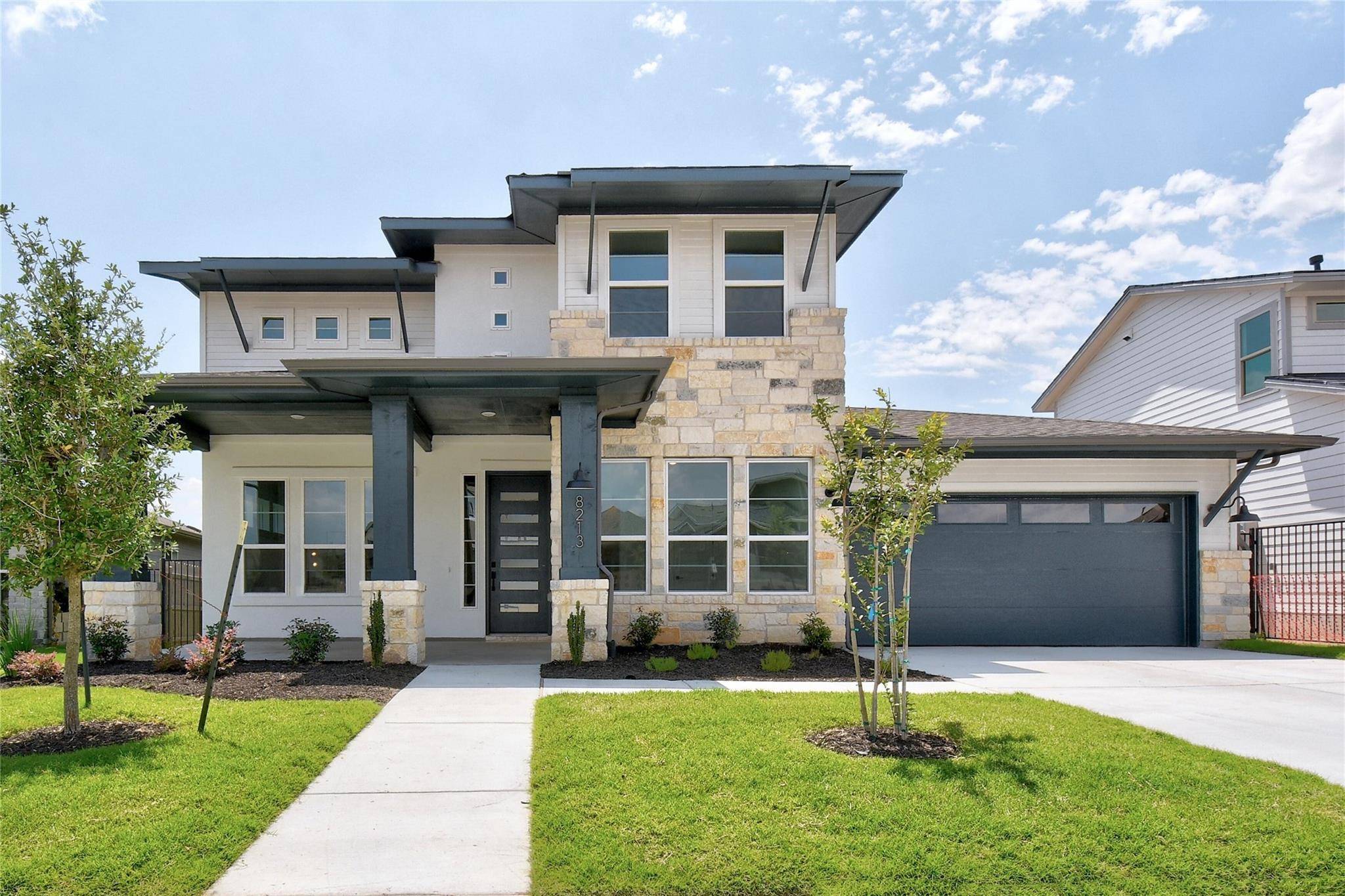8213 Donnie Junction WAY Austin, TX 78744
4 Beds
3 Baths
3,188 SqFt
UPDATED:
Key Details
Property Type Single Family Home
Sub Type Single Family Residence
Listing Status Active
Purchase Type For Sale
Square Footage 3,188 sqft
Price per Sqft $249
Subdivision Easton Park
MLS Listing ID 5332929
Bedrooms 4
Full Baths 3
HOA Fees $52/mo
HOA Y/N Yes
Originating Board actris
Year Built 2022
Tax Year 2024
Lot Size 7,187 Sqft
Acres 0.165
Lot Dimensions 60 x 120
Property Sub-Type Single Family Residence
Property Description
Over $120K in upgrades including kitchen appliances, kitchen cabinets, wood flooring, tile, interior doors, sliding exterior door, electrical and more. See attachment for full list.
Located within walking distance of 21-acre Skyline Park - one of Austin's newest and biggest green spaces - which features views of downtown as well as a pavilion, splash pad and two playgrounds.
This stunning property offers an exceptional opportunity to own a recently constructed, move-in ready home in one of Austin's most sought-after neighborhoods. As you step inside, you'll be greeted by an inviting foyer that leads to an expansive open-concept living area, perfect for both entertaining and everyday living. The living room features high ceilings, a wall of windows and abundant natural light, creating a warm and welcoming atmosphere. Next to the living area, you'll find a gourmet kitchen, boasting top-of-the-line stainless steel appliances, granite countertops and ample cabinetry. The main level also includes a formal dining room, ideal for hosting dinner parties and gatherings, as well as a dedicated home office and a full guest bedroom and bathroom. The primary suite, offering a peaceful retreat after a long day, featuring a walk-in closet and ensuite bathroom with dual vanities, luxurious soaking tub and separate shower, sits at the back of the main floor. Upstairs, two generously-sized bedrooms and another full bathroom provide comfort and privacy for family and guests.
Located in Easton Park, just minutes from downtown Austin, a community with an unmatched combination of natural beauty and modern amenities. Residents can take a stroll through the neighborhood's well-maintained walking trails, stay fit at the state-of-the-art fitness center or cool off during hot Texas summers in the community pool.
Location
State TX
County Travis
Rooms
Main Level Bedrooms 2
Interior
Interior Features Breakfast Bar, Built-in Features, Ceiling Fan(s), High Ceilings, Vaulted Ceiling(s), Granite Counters, Eat-in Kitchen, Entrance Foyer, Kitchen Island, Open Floorplan, Primary Bedroom on Main, Smart Thermostat, Soaking Tub, Walk-In Closet(s)
Heating Central, ENERGY STAR Qualified Equipment, Natural Gas
Cooling Ceiling Fan(s), Central Air, Electric, ENERGY STAR Qualified Equipment, Zoned
Flooring Carpet, Tile, Wood
Fireplace No
Appliance Built-In Gas Oven, Dishwasher, Disposal, Gas Cooktop, Microwave, Refrigerator, Stainless Steel Appliance(s), Water Heater, Tankless Water Heater, Water Softener
Exterior
Exterior Feature Gutters Full, Private Yard
Garage Spaces 3.0
Fence Back Yard, Fenced, Wood
Pool None
Community Features Clubhouse, Cluster Mailbox, Common Grounds, Dog Park, Fitness Center, High Speed Internet, Playground, Pool, Underground Utilities, Trail(s)
Utilities Available Electricity Connected, High Speed Internet, Natural Gas Connected, Sewer Connected, Underground Utilities, Water Connected
Waterfront Description None
View Neighborhood
Roof Type Shingle
Porch Covered, Front Porch, Patio, Porch, Rear Porch
Total Parking Spaces 5
Private Pool No
Building
Lot Description Back Yard, Front Yard, Interior Lot, Landscaped, Level, Public Maintained Road
Faces Northwest
Foundation Slab
Sewer MUD, Public Sewer
Water MUD, Public
Level or Stories Two
Structure Type HardiPlank Type,Stone,Stucco
New Construction No
Schools
Elementary Schools Newton Collins
Middle Schools Ojeda
High Schools Del Valle
School District Del Valle Isd
Others
HOA Fee Include Common Area Maintenance
Special Listing Condition Standard
Virtual Tour https://my.homediary.com/444169
GET MORE INFORMATION





